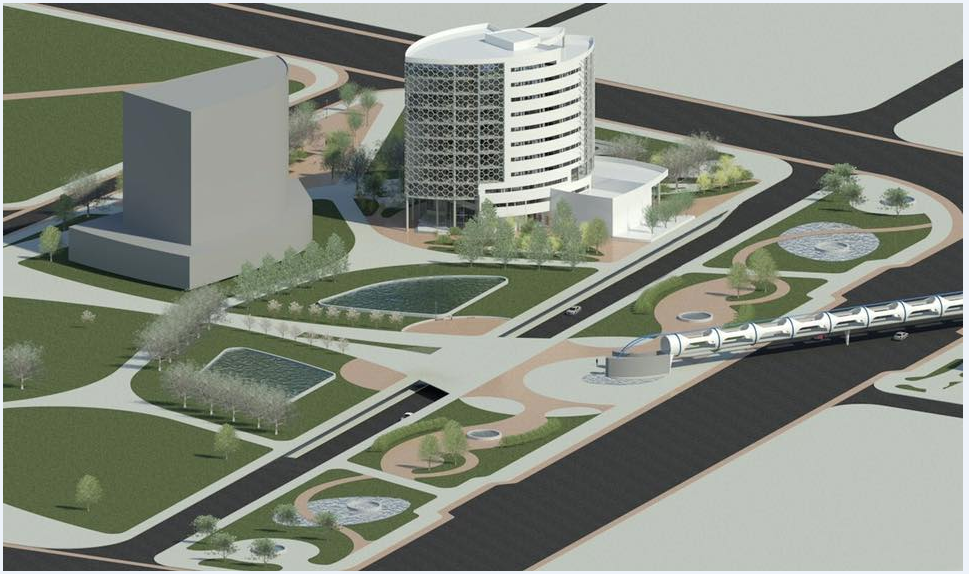3d design of corporate building dwg file
Description
3d design of corporate building dwg file.
3d design of corporate building that includes landscaping view, water area, tree view, building view with floor view, roads and much more of corporate building design.
Uploaded by:
