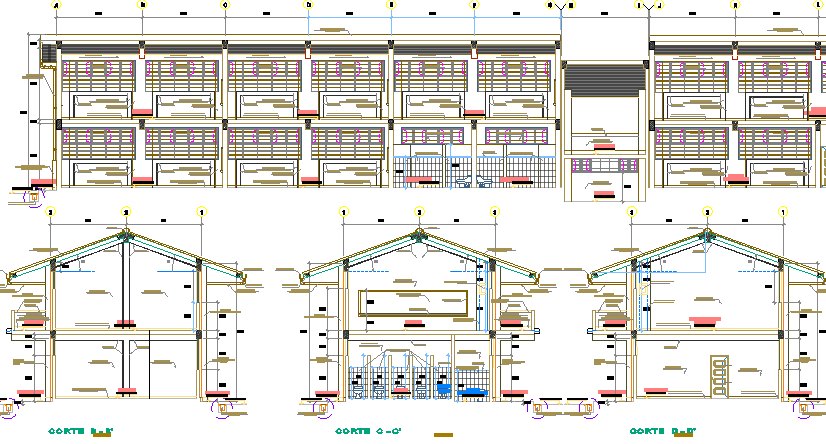Two flooring school sectional view dwg file
Description
Two flooring school sectional view dwg file
Two flooring school sectional view that includes a detailed floor view, cuts, roof view, wall design, column and beam view, staircase view, balcony view, doors and windows view, classrooms, measurements and much more of school section design.
Uploaded by:

