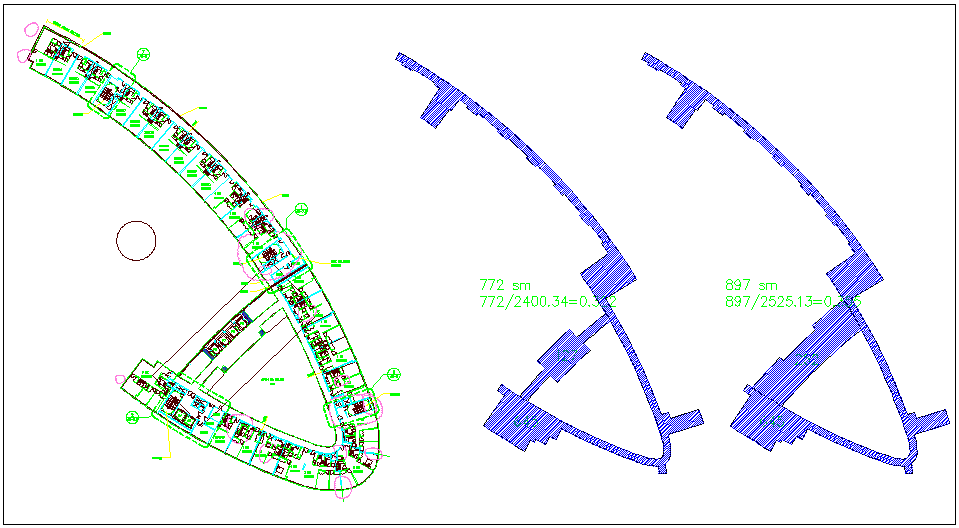Apartment plan with block view dwg file
Description
Apartment plan with block view dwg file in plan view with distribution of area and view of bedroom,kitchen ad washing area and door view with necessary dimension and section view of area.
Uploaded by:

