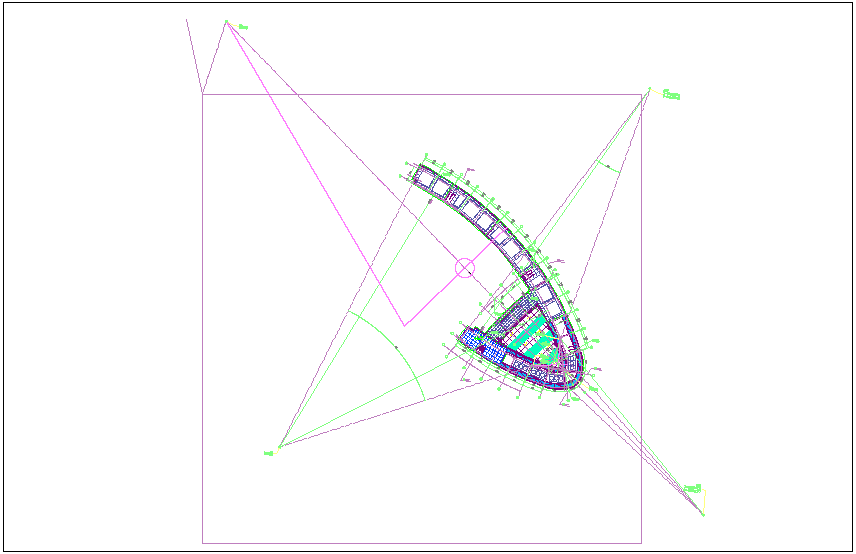Roof plan of apartment dwg file
Description
Roof plan of apartment dwg file in roof plan view with area distribution view and wall
view and view of slab,wall and support view with angle view and view of arc shape view of roof with necessary dimension.
Uploaded by:
