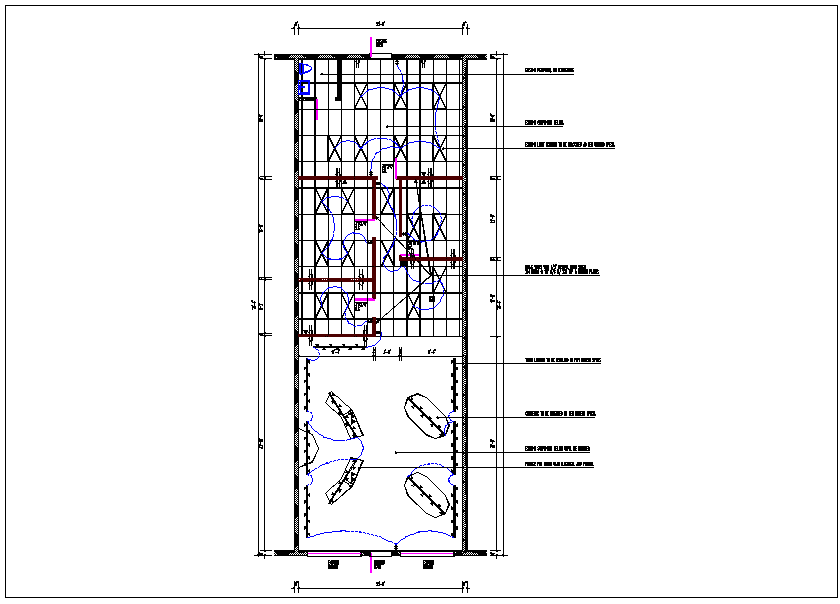Plan view of house detail view dwg file
Description
Plan view of house detail view dwg file, Plan view of house detail view and design plan layout of electric with specification detail, dimensions detail, specification detail of ceiling, wall, plates, connections etc
Uploaded by:
