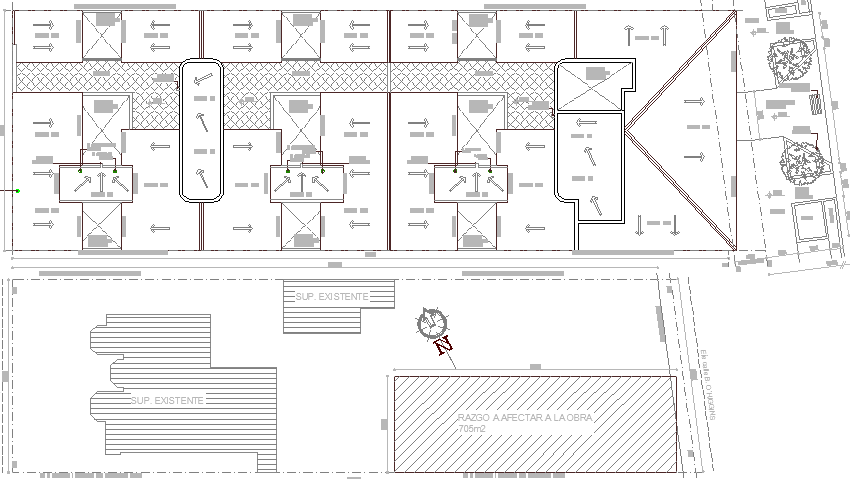General planetary and ceiling plant dwg file
Description
General planetary and ceiling plant dwg file .
General planetary and ceiling plant that includes a detailed view of razgo to affects the work, separation of neighboring axis sep open limit, hisp existing, free space for lighting and ventilation, free fall and much more of ceiling plan.
Uploaded by:

