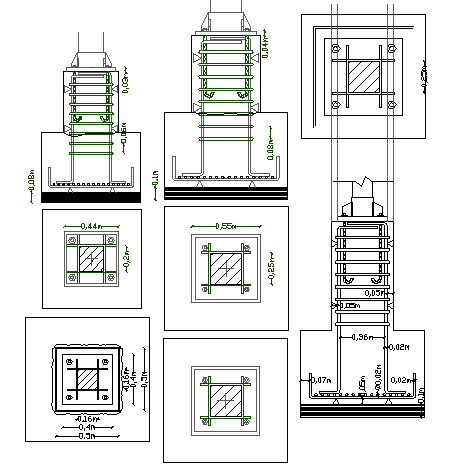Constructive details of exhibition hall dwg file
Description
Constructive details of exhibition hall dwg file.
Constructive details of exhibition hall that includes a detailed view of column construction, beam construction, joint view, pillars view and much more of building construction details.
Uploaded by:
