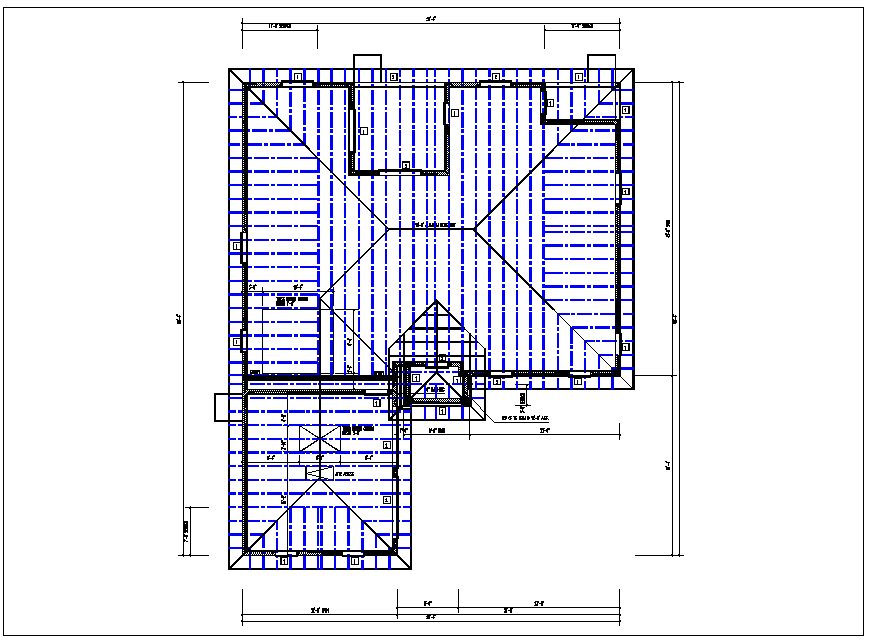House roof plan with foundation plan layout view in detail dwg file
Description
House roof plan with foundation plan layout view in detail dwg file, Existing structure roof plan view detail with specification detail, dimension detail of roof plan layout detailing, roof wooden beam size and dimension detail, anchoring detail
Uploaded by:
