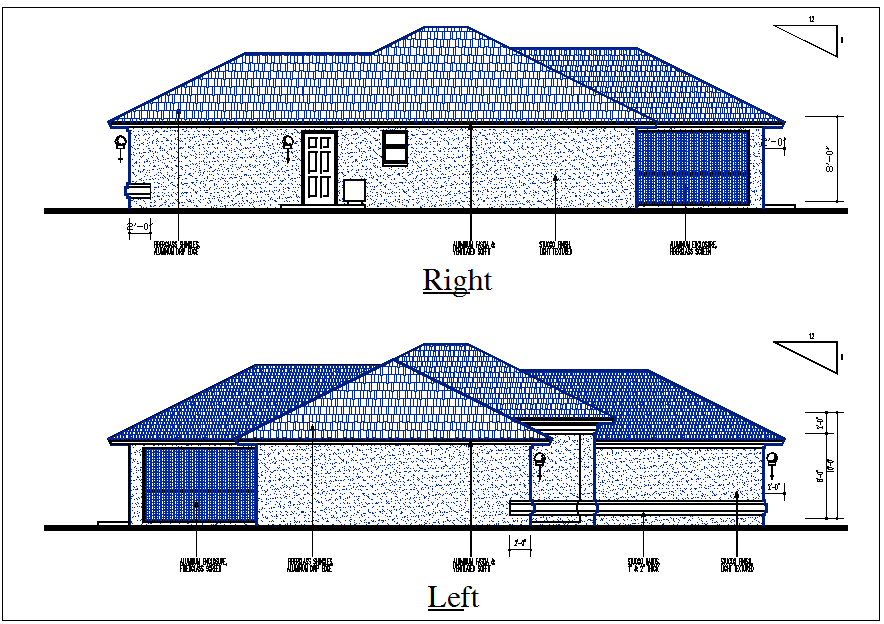house elevation view detail dwg file
Description
house elevation view detail dwg file, Residential house elevation view detail with specification detail, door window and garage door elevation view, lattice vinyl layer of wall, metal roofing detail, left elevation and right elevation view detail
Uploaded by:

