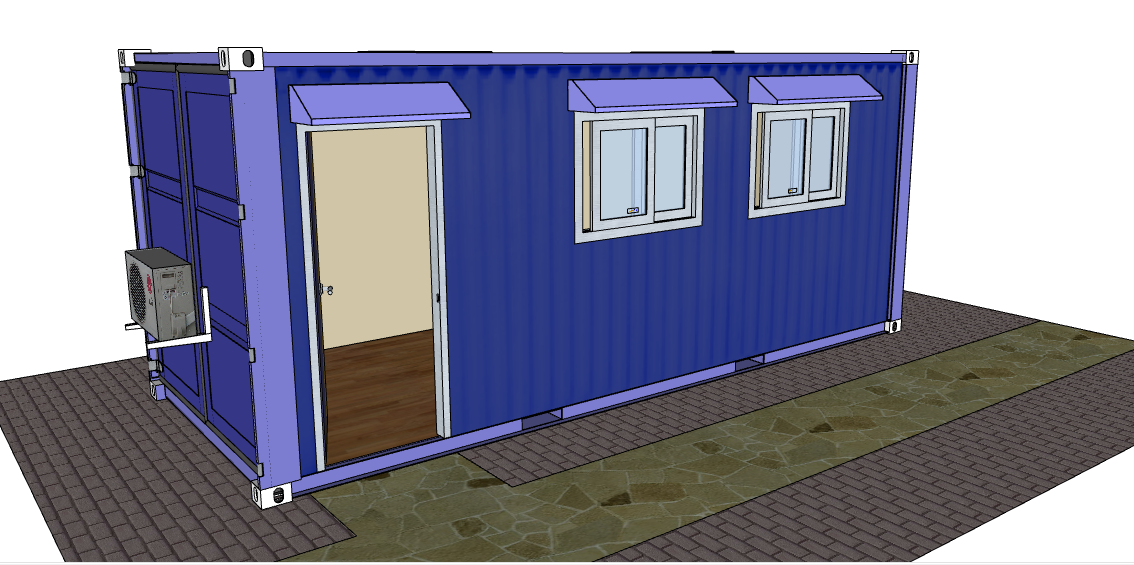3d design of office container dwg file
Description
3d design of office container dwg file.
3d design of office container that includes detailing view of container with roof view, doors and windows view, flooring view and much more of office container.
File Type:
DWG
File Size:
2.2 MB
Category::
Interior Design
Sub Category::
Corporate Office Interior
type:
Gold
Uploaded by:

