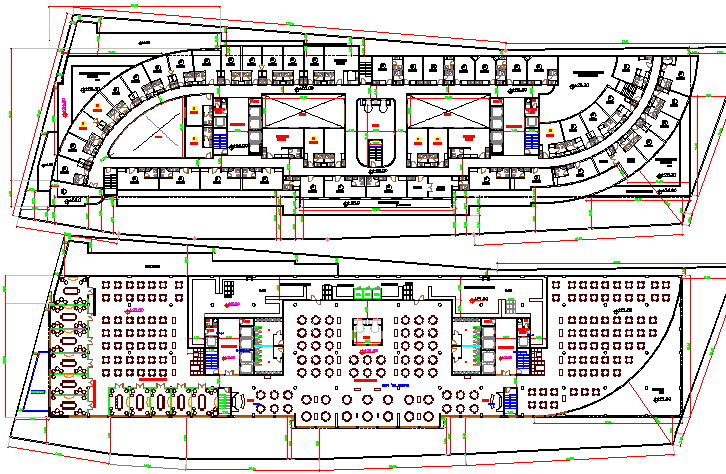ground and first floor layout plan of baladiya hotel building dwg file
Description
ground and first floor layout plan of baladiya hotel building dwg file.
ground and first floor layout plan of baladiya hotel building that includes ground floor, first floor plan with car parking area, garden, main entry gate,reception area, waiting area, general hall, cafeteria, dining area, restaurant, kitchen, admin area, cleaning department, laundry area, gym, club house, bar, bedrooms, master bedrooms, terrace cafeteria, garden cafeteria and much more of hotel floor plan details.
Uploaded by:

