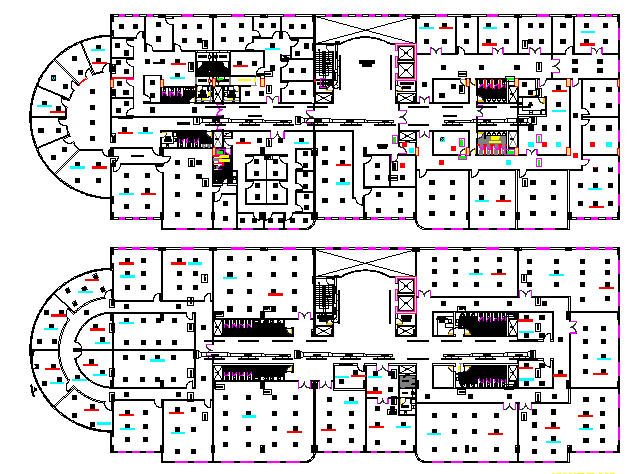Lift elevator detailing project of first and second floor plan dwg file
Description
Lift elevator detailing project of first and second floor plan dwg file.
Lift elevator detailing project of first and second floor plan that includes supply bar grill, return bar grill, elevator lobby, locker room, male toilet, female toilets, oton, storage room and much more of elevator design.
File Type:
DWG
File Size:
5.1 MB
Category::
Mechanical and Machinery
Sub Category::
Elevator Details
type:
Gold
Uploaded by:

