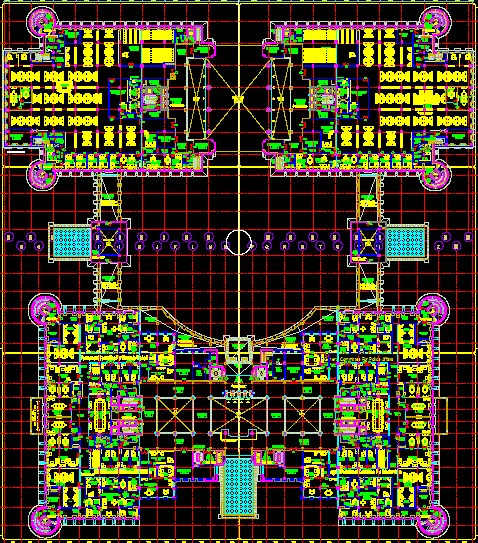Corporate Office Furniture Layout and Interior Design DWG File
Description
This AutoCAD DWG file features a complete corporate office interior design and furniture layout plan. The drawing includes detailed arrangements for executive cabins, meeting rooms, workstations, reception areas, pantry, restrooms, and corridors. Every space is designed with a focus on functionality and workflow efficiency, showcasing optimal use of available area. The layout also highlights detailed furniture placements and circulation paths for employees and visitors. Each room dimension is precisely measured to provide a professional, real-world reference for architectural and interior design use.
This corporate office interior CAD file is ideal for architects, civil engineers, and interior designers who specialize in modern workspace planning. It helps professionals visualize a clean, organized, and practical office setup that encourages productivity and collaboration. The DWG drawing serves as an excellent template for developing corporate spaces with contemporary furniture and design standards. Whether for office renovation or new construction, this file provides a ready-to-use reference for efficient and aesthetic interior design. Download this DWG file today to explore a fully detailed corporate office interior layout for your design projects.
Uploaded by:
