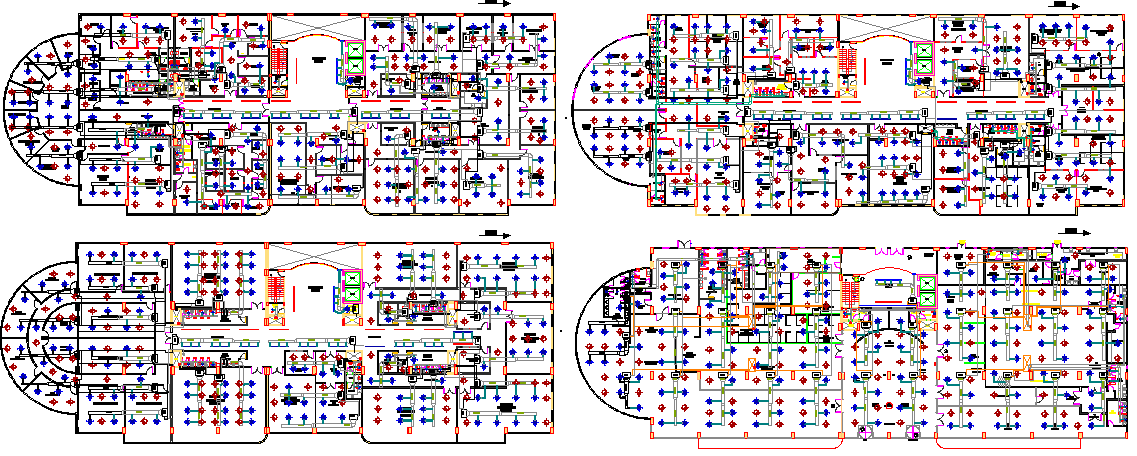Four flooring building lift elevator architecture project dwg file
Description
Four flooring building lift elevator architecture project dwg file
Four flooring building lift elevator architecture project that includes a detailed view of supply bar grill, return bar grill, elevator lobby, locker room, male toilet, female toilets, oton, storage room and much more of elevator design.
File Type:
DWG
File Size:
8.4 MB
Category::
Mechanical and Machinery
Sub Category::
Elevator Details
type:
Gold
Uploaded by:

