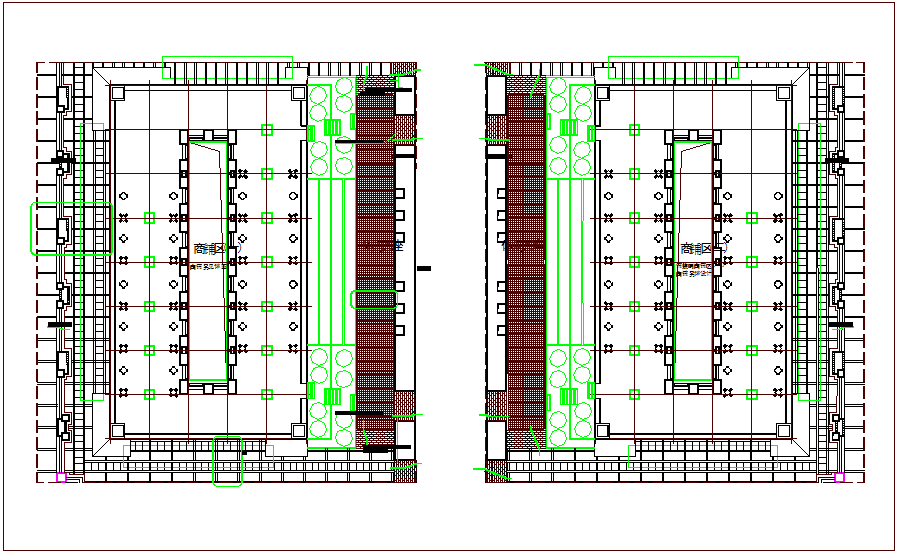Shopping center plan dwg file
Description
Shopping center plan dwg file in plan with distribution of area and view of shop view
with shop area distribution view and wall and granite step view and seating area view
with necessary detail.
Uploaded by:

