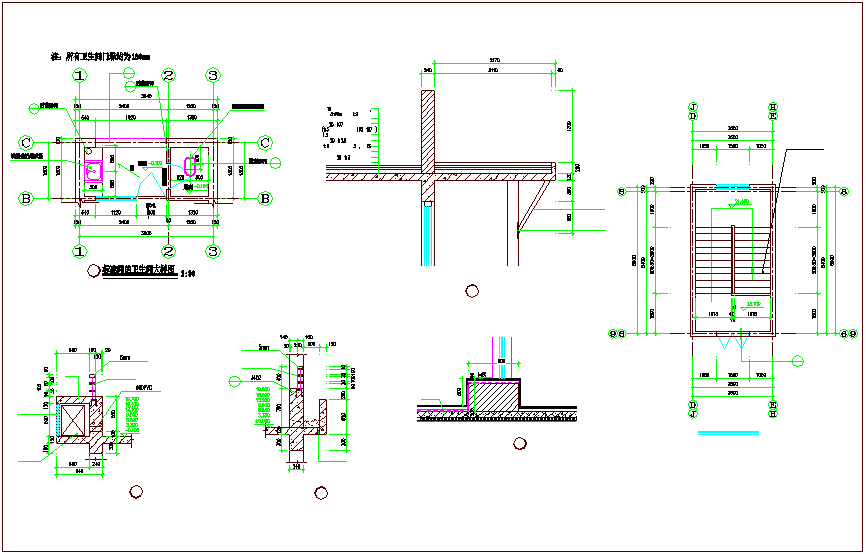Bathroom plan and section view dwg file
Description
Bathroom plan and section view dwg file in plan of bathroom with view of wall view
and wash basin and sink view and gate view,section view with wall and concrete view
with necessary dimension.
Uploaded by:
