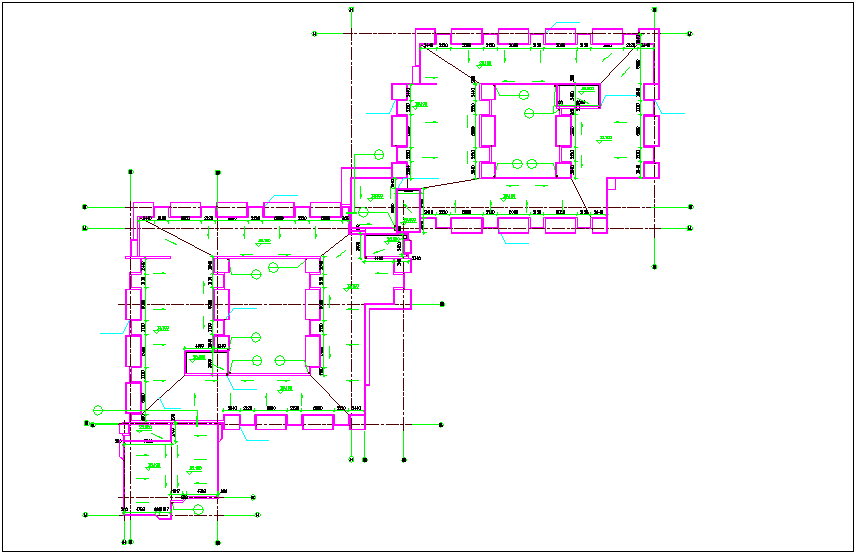Window mounting view of roof plan dwg file
Description
Window mounting view of roof plan dwg file in roof plan view with wall and area distribution view and mounting position of window and necessary dimension view
in roof plan.
File Type:
DWG
File Size:
77 KB
Category::
Dwg Cad Blocks
Sub Category::
Windows And Doors Dwg Blocks
type:
Gold
Uploaded by:
