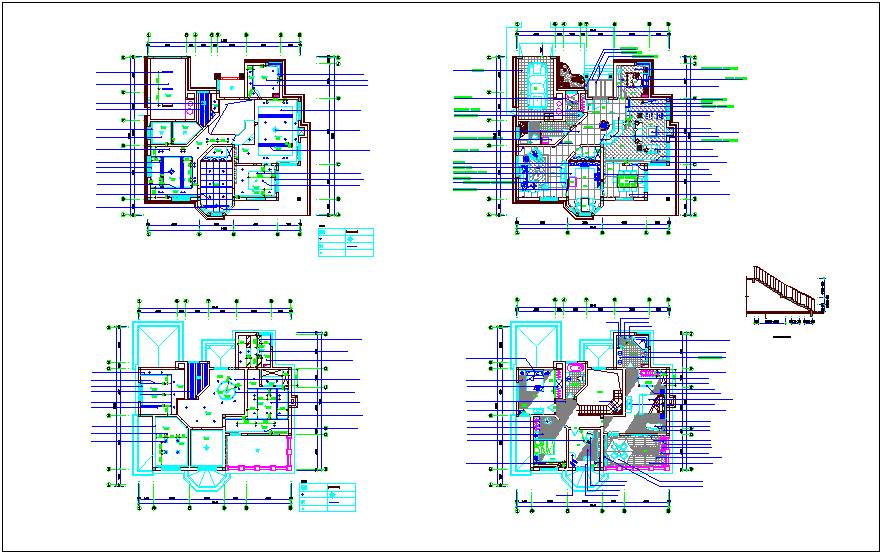Column and stair view of flat dwg file
Description
Column and stair view of flat dwg file in plan view with wall and area distribution view
and parking and floor view,bedroom,kitchen and washing area view with view of column position view and view of stair with necessary dimension.
Uploaded by:

