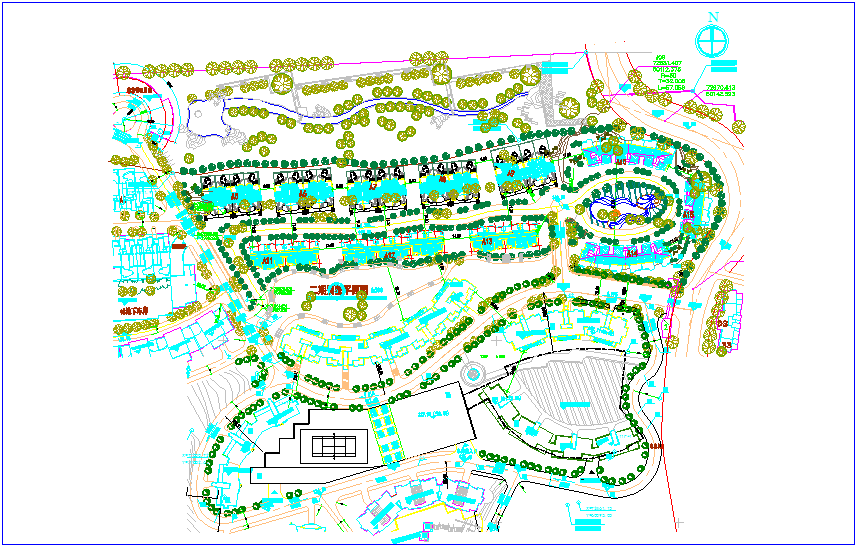Landscape view of residential block view dwg file
Description
Landscape view of residential block view dwg file in landscape view with road and tree view and view of block view of residential area and view of walking way with circle view and necessary dimension.
Uploaded by:

