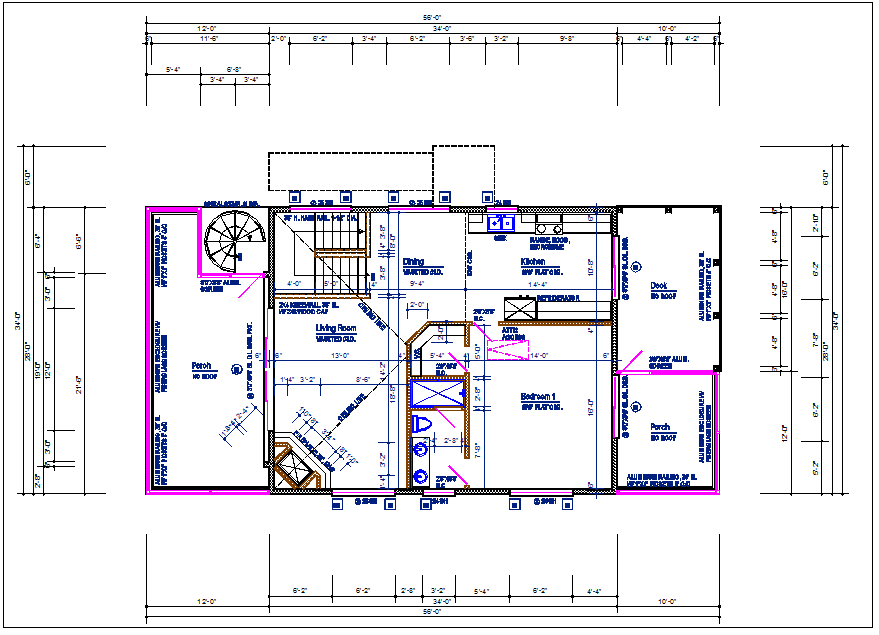Bungalow plan view detail dwg file
Description
Bungalow plan view detail dwg file, Residential luxurious house plan view detail with design plan layout view, with dimension details, bedroom 1,2,3 , dining area, guest area, living room, toilet, wash area, kitchen, storage area, entrance etc
Uploaded by:
