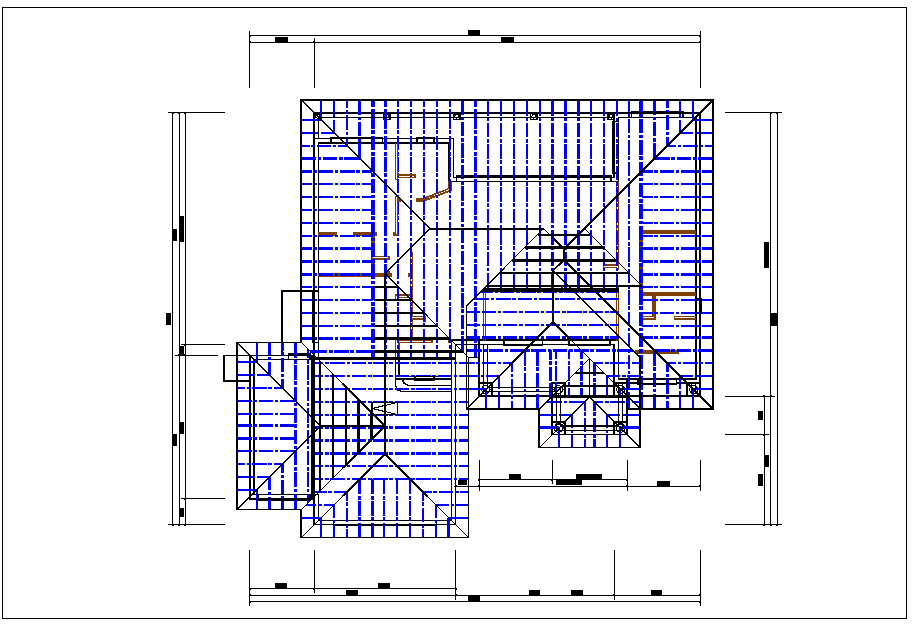House Roof View with Column Foundation Layout in DWG Format
Description
House roof plan view with foundations of column plan layout detail dwg file, existing flat roof plan view detail with specification detail, dimension detail of roof plan layout
Uploaded by:

