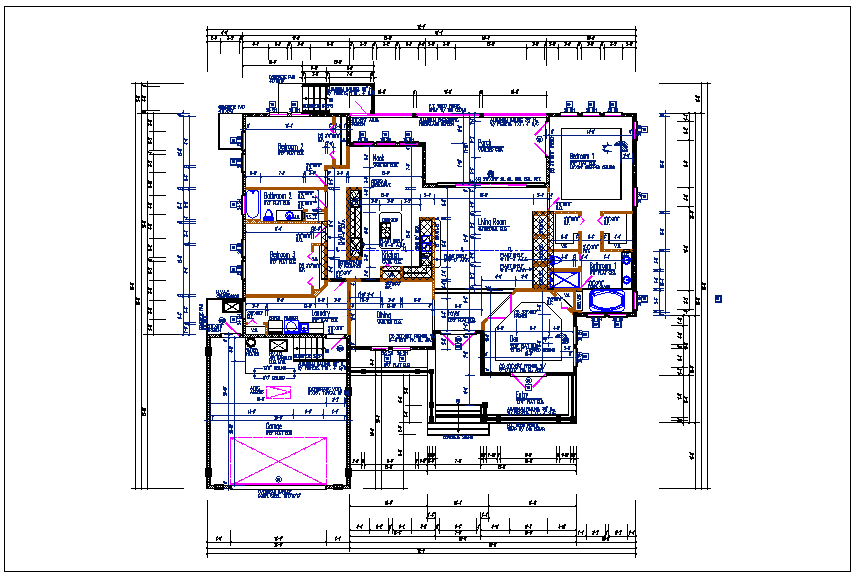Bungalow house plan view detail dwg file
Description
Bungalow house plan view detail dwg file, Residential luxurious house plan view detail with design plan layout view, with dimension details, bedroom 1,2,3 , dining area, guest area, living room, toilet, wash area, kitchen, storage area, entrance etc
Uploaded by:
