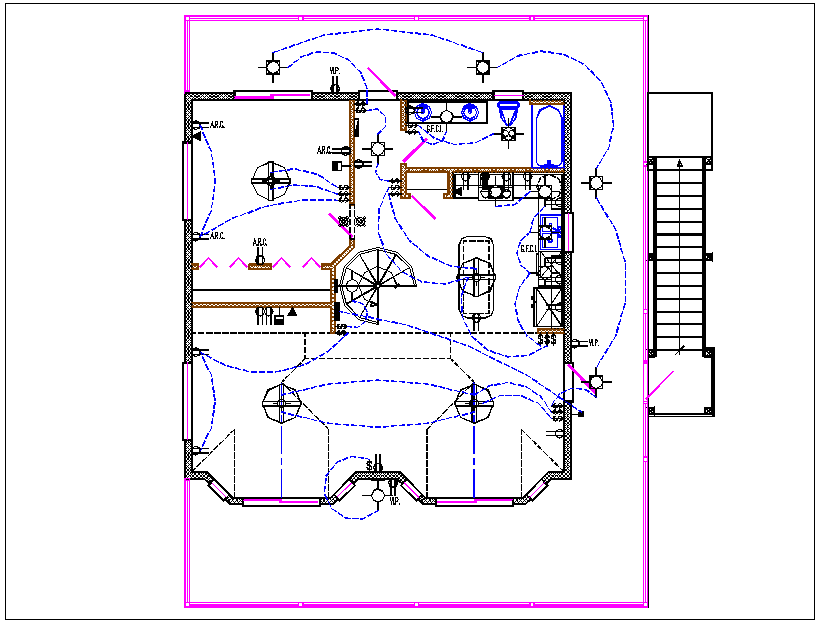House plan layout and electric plan layout view detail dwg file
Description
House plan layout and electric plan layout view detail dwg file, House plan layout and electric plan layout view detail, plan and design plan layout of house
File Type:
DWG
File Size:
3.5 MB
Category::
Electrical
Sub Category::
Architecture Electrical Plans
type:
Gold
Uploaded by:
