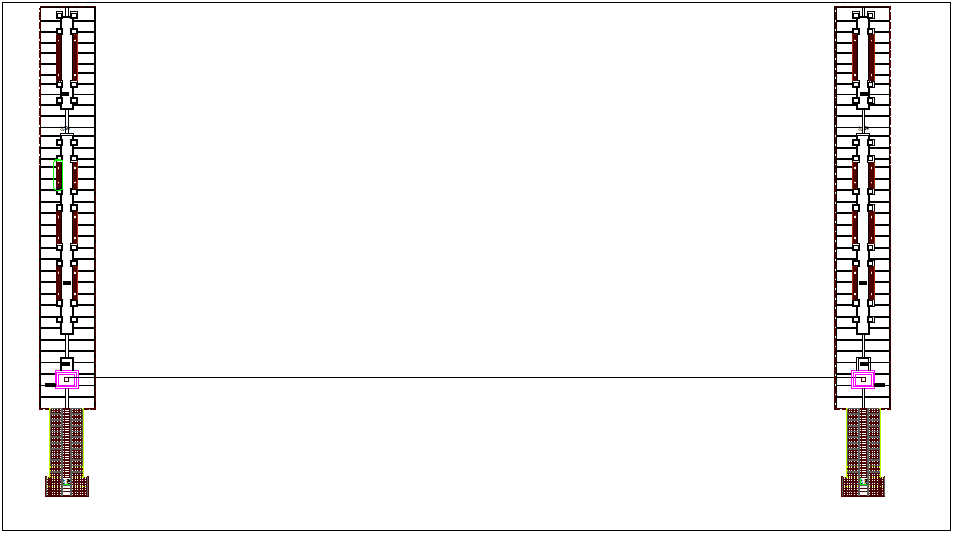Construction view of park area dwg file
Description
Construction view of park area dwg file in elevation view with distribution of area and
wall view and view of base and support view with tree array,water surface and flower pond view with necessary detail.
Uploaded by:
