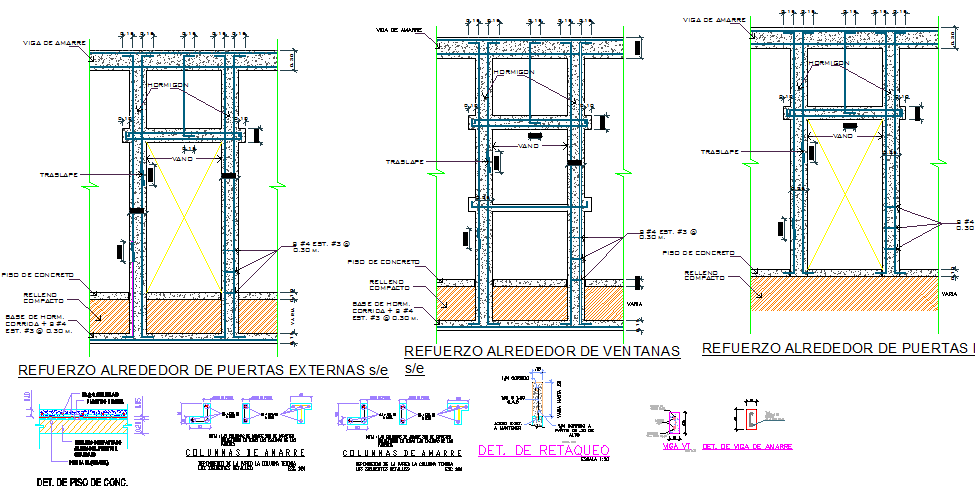Details of foundation with column of building dwg file
Description
Details of foundation with column of building dwg file.
Details of foundation with column of building that includes reinforcement around external doors, reinforcement around windows, reinforcement around internal doors, concrete details, depending on the wall the column will have the all the details, section of alfeizar and much more of foundation plan details.
Uploaded by:

