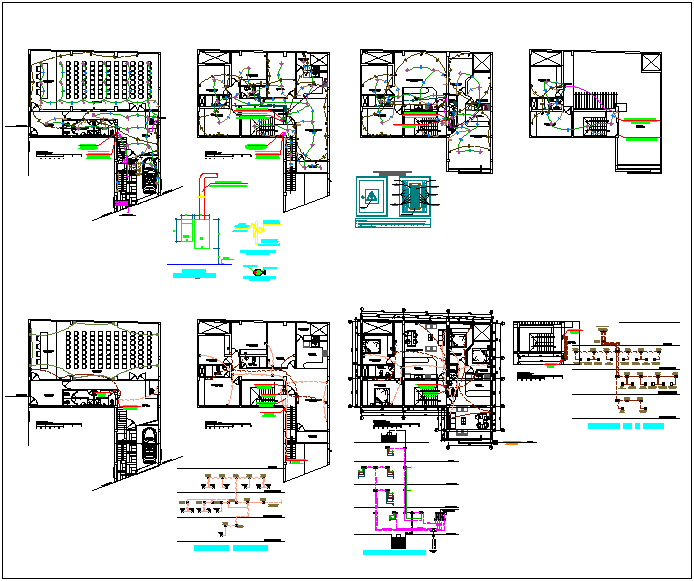Auditorium structure detail dwg file
Description
Auditorium structure detail dwg file, Auditorium structure detail with dimensions detail and specification detail, elevation view and section view in detail, electrical diagrams detail, structure member detail view etc
Uploaded by:

