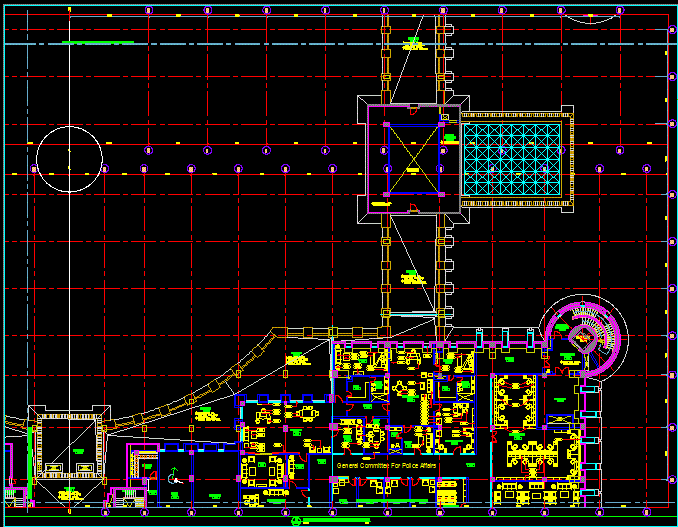Modern Office Floor Plan and Interior Layout in DWG CAD File
Description
This AutoCAD DWG file presents a modern office interior design layout with complete space planning and furniture details. The layout includes essential functional areas such as a main office room, meeting room, secretary's office, private lobby, office manager’s cabin, and hallway. The design demonstrates an efficient circulation pattern and thoughtful interior arrangement, ensuring both functionality and comfort. The plan provides accurate dimensions and technical detailing for each workspace, making it an excellent reference for design professionals.
This office interior design CAD drawing is ideal for architects, civil engineers, and interior designers working on commercial office projects. The detailed layout reflects a professional corporate environment, with a modern spatial organization that supports collaboration and productivity. It can be used as a base model for modern office planning or as a teaching resource for design students. The DWG format ensures precision and easy editing in AutoCAD for future customization. Download this detailed modern office layout CAD file today and enhance your project execution with a professionally drafted design.
Uploaded by:

