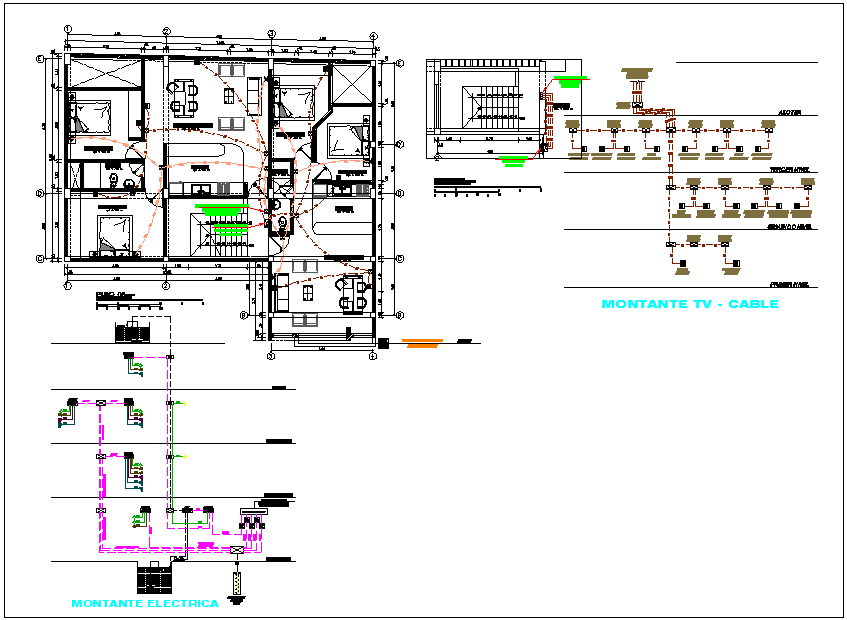Electrical diagram and plan layout detail view dwg file
Description
Electrical diagram and plan layout detail view dwg file, Electrical diagram and plan layout detail with legends detail
File Type:
DWG
File Size:
5.2 MB
Category::
Electrical
Sub Category::
Architecture Electrical Plans
type:
Gold
Uploaded by:

