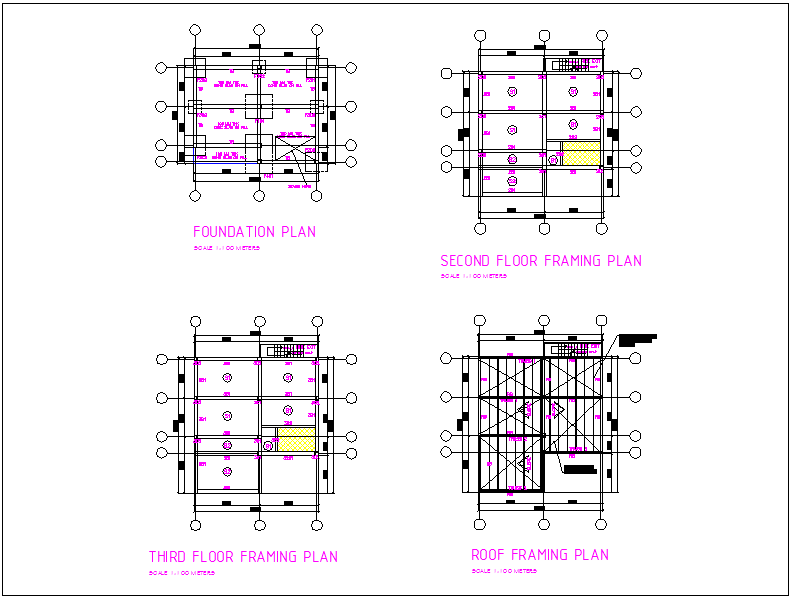Foundation plan view detail dwg file
Description
Foundation plan view detail dwg file, Foundation plan view detail and design plan layout view detail with specification and size detailing, first second and third roof floor plan layout view detail
Uploaded by:
