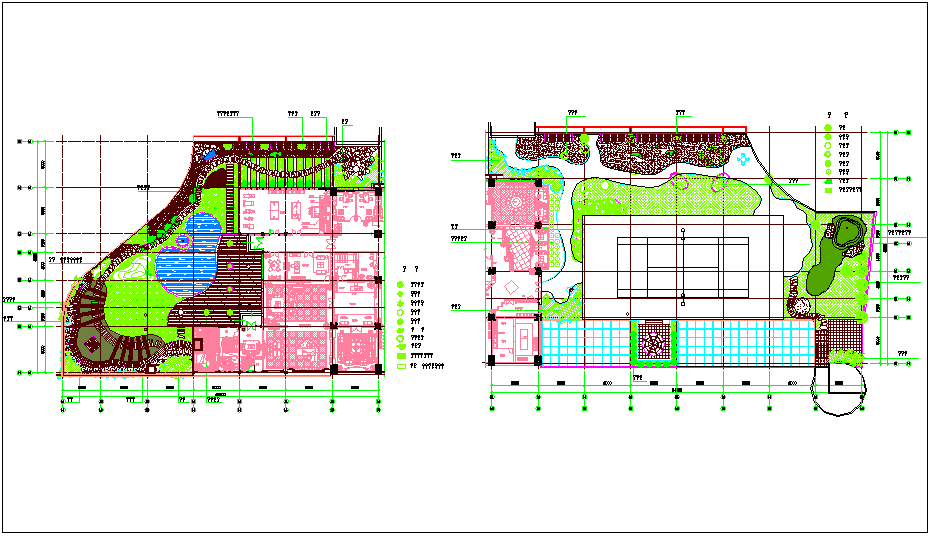Landscape view of club house dwg file
Description
Landscape view of club house dwg file in landscape view with road and tree view and
parking area,bar,restaurant and view of golf grass,Jim,tree pool,dining area and seating area view and column position in landscape view.
Uploaded by:
