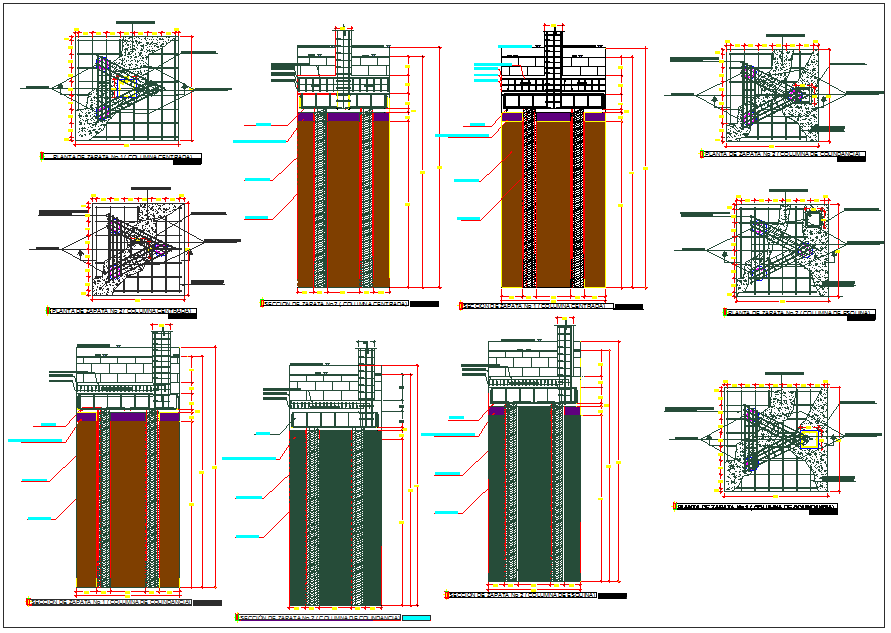Column and foundation detail dwg file
Description
Column and foundation detail dwg file, Column and foundation detail section view with specification detail, reinforcement detail, steel bars detail, beam and column connection detail; etc
Uploaded by:

