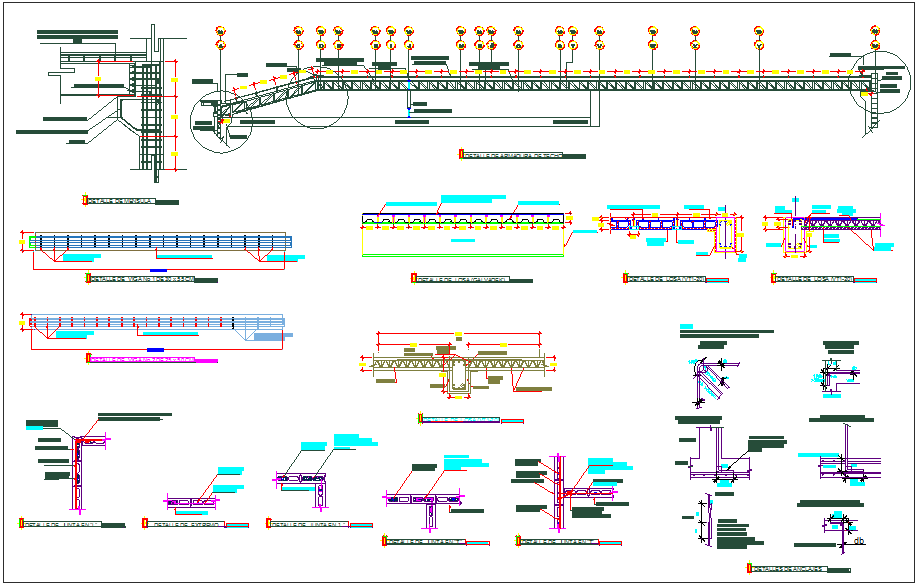Structure member detail dwg file
Description
Structure member detail dwg file, Structure member detail section view detail with specification and size detail, dimensions detail, concrete structure beam and column detail and size detailing, steel structure section view detail etc
File Type:
DWG
File Size:
18.9 MB
Category::
Structure
Sub Category::
Section Plan CAD Blocks & DWG Drawing Models
type:
Gold
Uploaded by:

