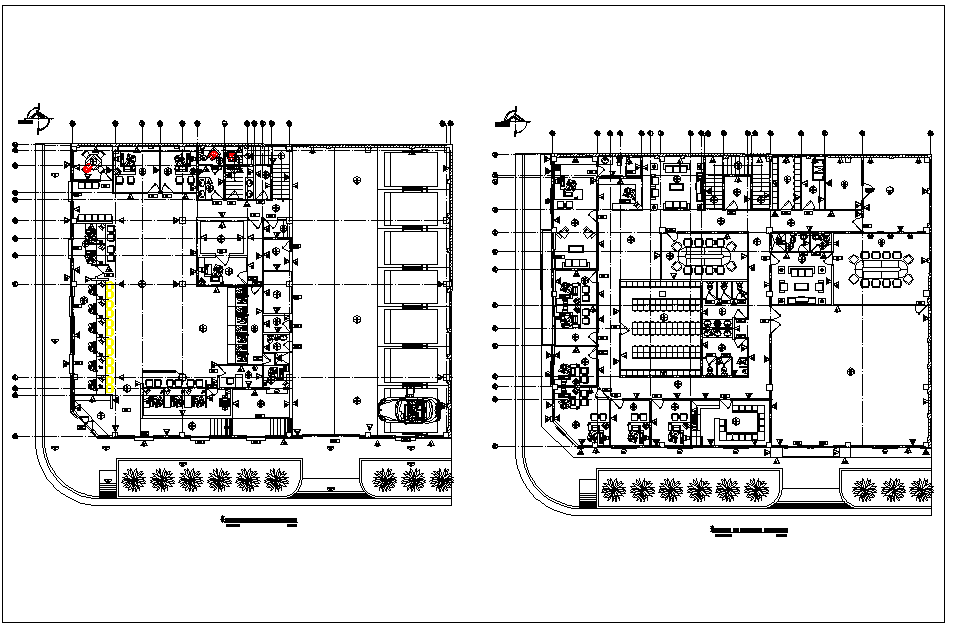Bank building floor plan view in detail dwg file
Description
Bank building floor plan view in detail dwg file, Bank building floor plan view and design plan layout view in detail, ground floor parking lot area view, office room and cabin area, chair and table layout view etc
Uploaded by:

