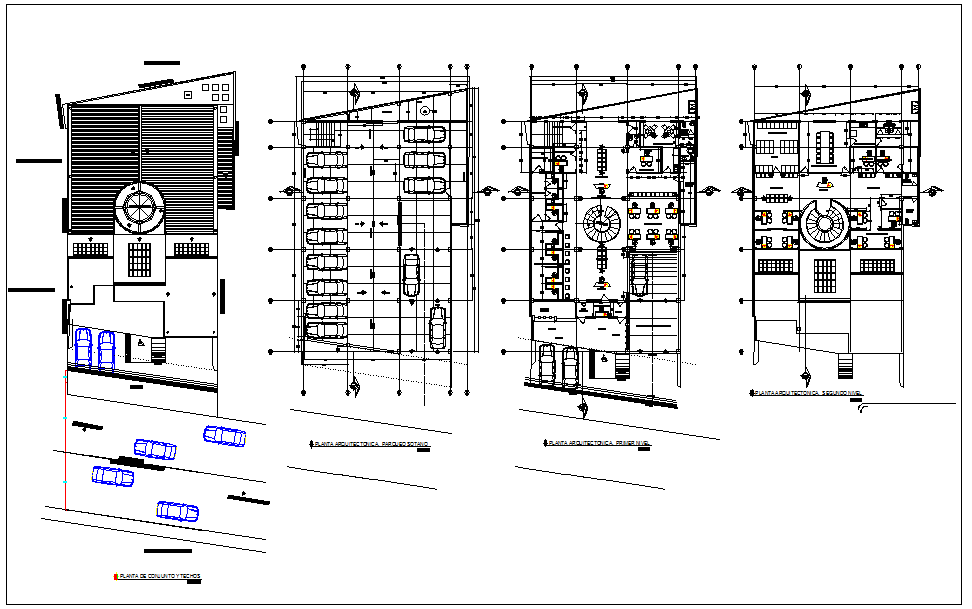Plan view of office building detail dwg file
Description
Plan view of office building detail dwg file, Plan view and design plan layout view in detail of office building with parking lot area, office room and office cabin view, office furniture view etc
Uploaded by:

