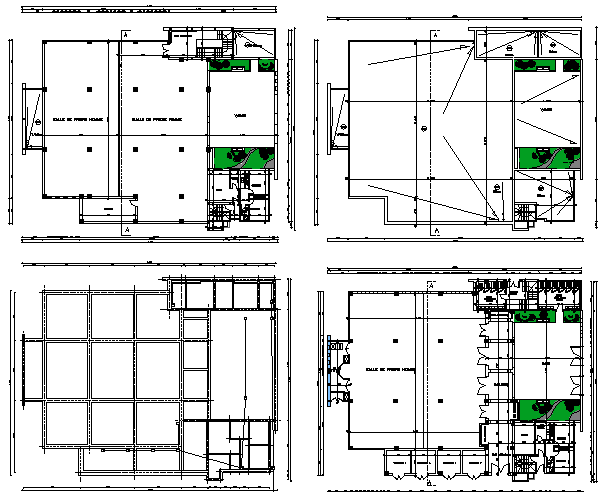Religious city mosque floor plan details dwg file
Description
Religious city mosque floor plan details dwg file
Religious city mosque floor plan details that includes ground floor with garden, grass area, landscaping, indoor staircases, water area, admin office, prayer area, passage, roof or terrace and much more of mosque floor plan details.
Uploaded by:
