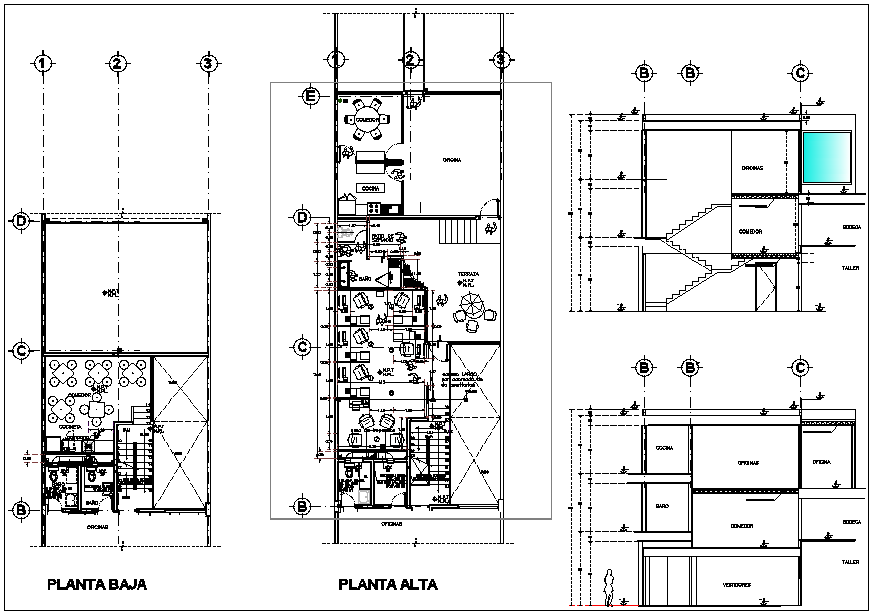office plan view elevation and section view detail dwg file
Description
office plan view elevation and section view detail dwg file,office plan view and design plan view layout detail, elevation view, section view, stair view, office furniture view etc
Uploaded by:

