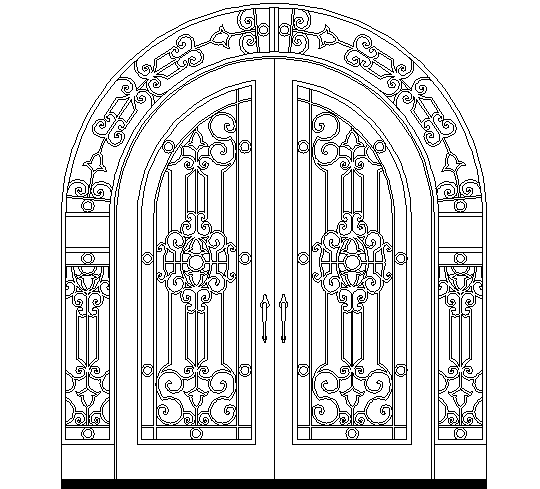Traditional door design details dwg file
Description
Traditional door design details dwg file.
Traditional door design details that includes a detailed view door design with door handle, door frame details and much more of traditional door design.
Uploaded by:
