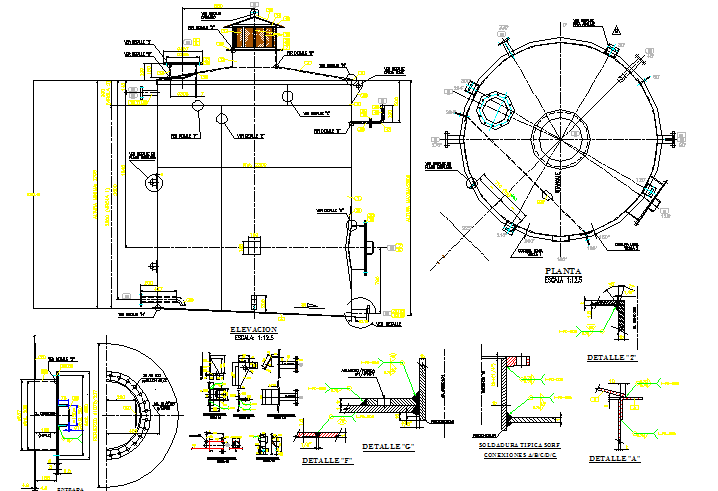Water tank of residential building architecture project dwg file
Description
Water tank of residential building architecture project dwg file
Water tank of residential building architecture project that includes a detailed view of elevation, plant details, connection details, grounding, anchorage leg, lifting ear, connection details, recipient, man's entrance and much more of water tank project.
Uploaded by:

