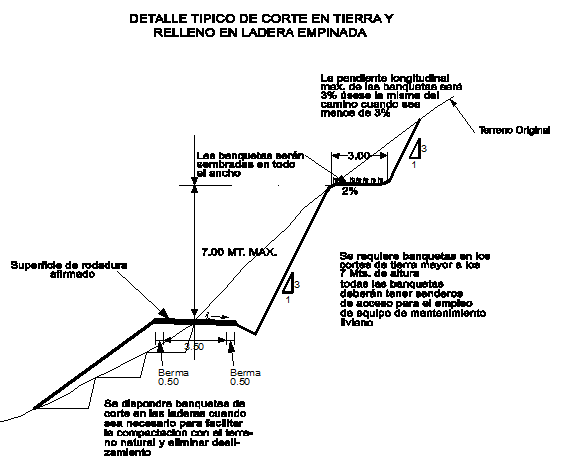Details of cut and fill on slopes dwg file
Description
Details of cut and fill on slopes dwg file.
Details of cut and fill on slopes that includes slop angles, construction details, measurements details, material and element used details, notes and much more of cut and fill details.
Uploaded by:
