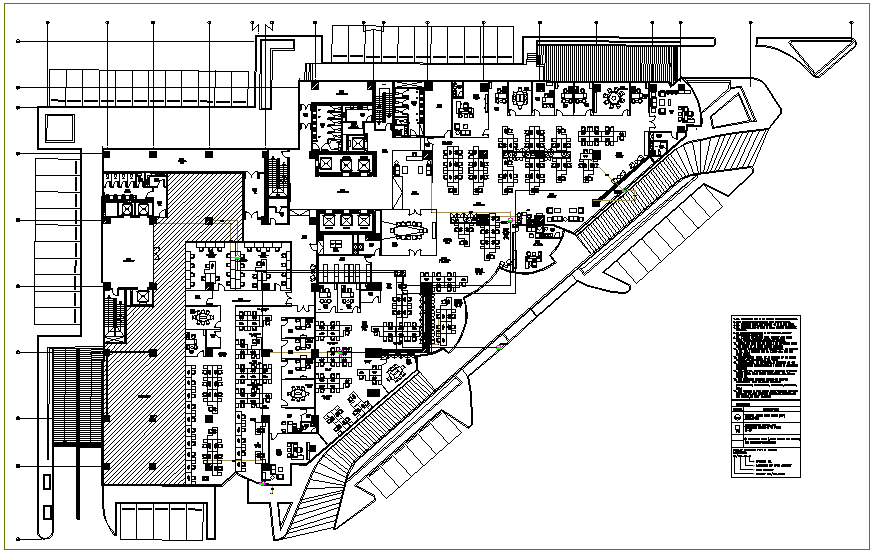Architectural view of house plan dwg file
Description
Architectural view of house plan dwg file in plan with view of wall and area distribution
view and bedroom,kitchen,washing area and dining area view with main entrance and
necessary dimension.
Uploaded by:
