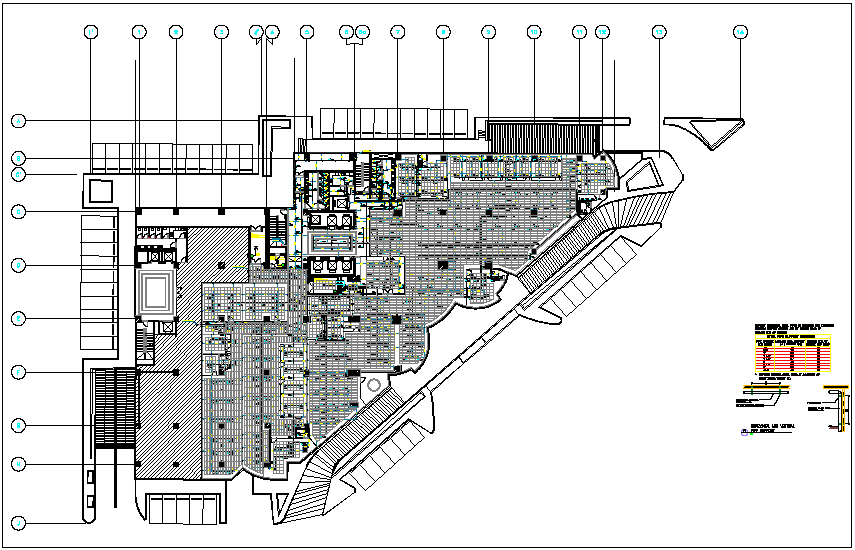Pipe line view for corporate office L 07 dwg file
Description
Pipe line view for corporate office L 07 dwg file in plan with view of architectural view with wall and area distribution view and office area and washing area view and pipe line view with its joint and necessary detail and dimension.
File Type:
DWG
File Size:
3.8 MB
Category::
Dwg Cad Blocks
Sub Category::
Autocad Plumbing Fixture Blocks
type:
Gold
Uploaded by:
