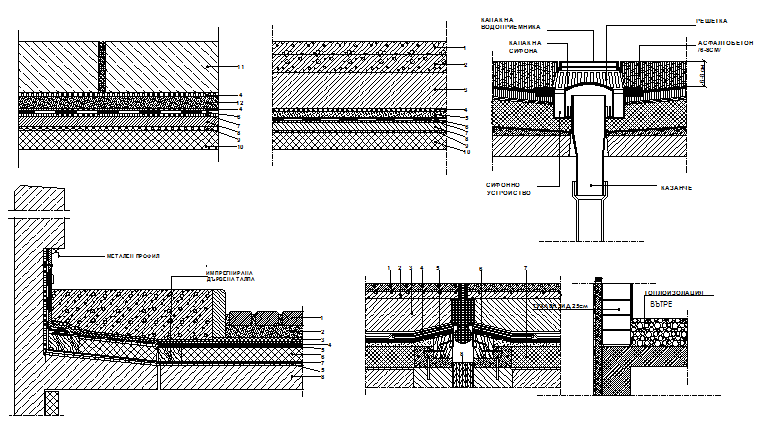ceiling construction details of building dwg file
Description
ceiling construction details of building dwg file.
ceiling construction details of building that includes a detailed view of floor board details used roof parking, deformation sheet details for roof terrace parking, roof terrace parking, sofon water proof and much more of ceiling construction details.
Uploaded by:

