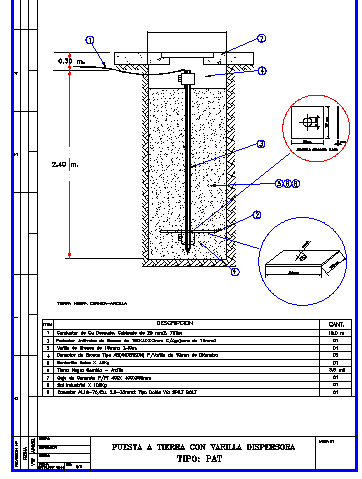Ground floor construction details dwg file
Description
Ground floor construction details dwg file
Ground floor construction details that includes a detailed view of raw material used details, concrete layer, measurements, supportive slab and much more of ground floor construction details.
Uploaded by:
