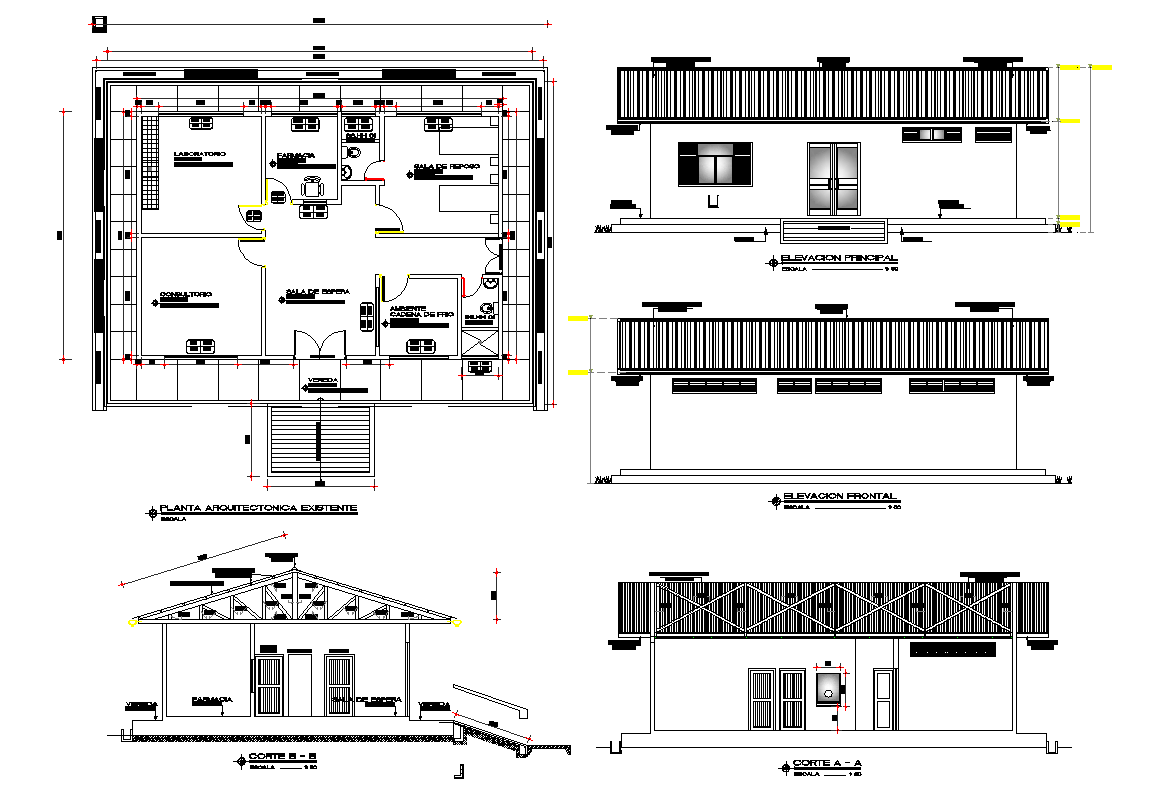Residential house plan detail dwg file
Description
Residential house plan detail dwg file, Residential house plan detail and design plan layout view detail with specification detail, dimensions detail, roof structure detail, elevation view, section view, door and window elevation detail etc
Uploaded by:
