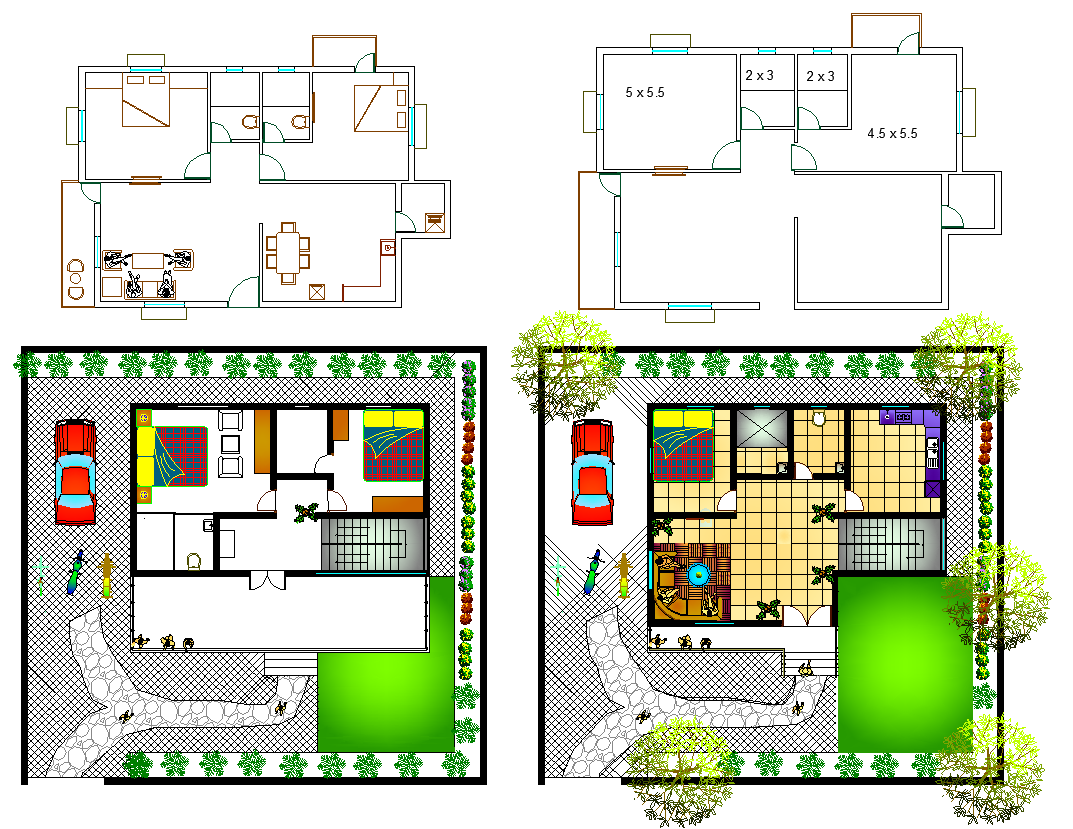Residential house plan view detail dwg file
Description
Residential house plan view detail dwg file, Residential house plan view detail and design plan layout view detail with dimension detail, specifications detail, garden area, parking area etc
Uploaded by:
