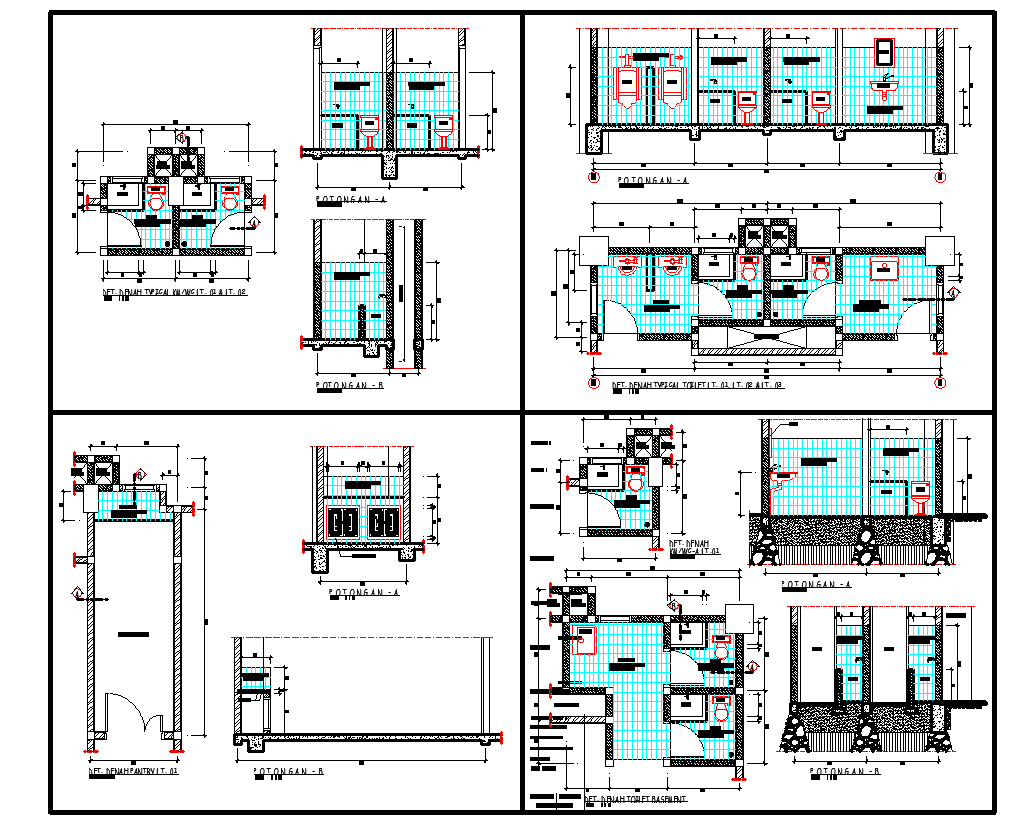Office washroom plan detail view dwg file
Description
Office washroom plan detail view dwg file, Office washroom and toilet room plan detail view and design plan layout view, specification detail, dimensions detail, sanitary view and detail, dimensions detail, plan elevation and section view detail etc
Uploaded by:
