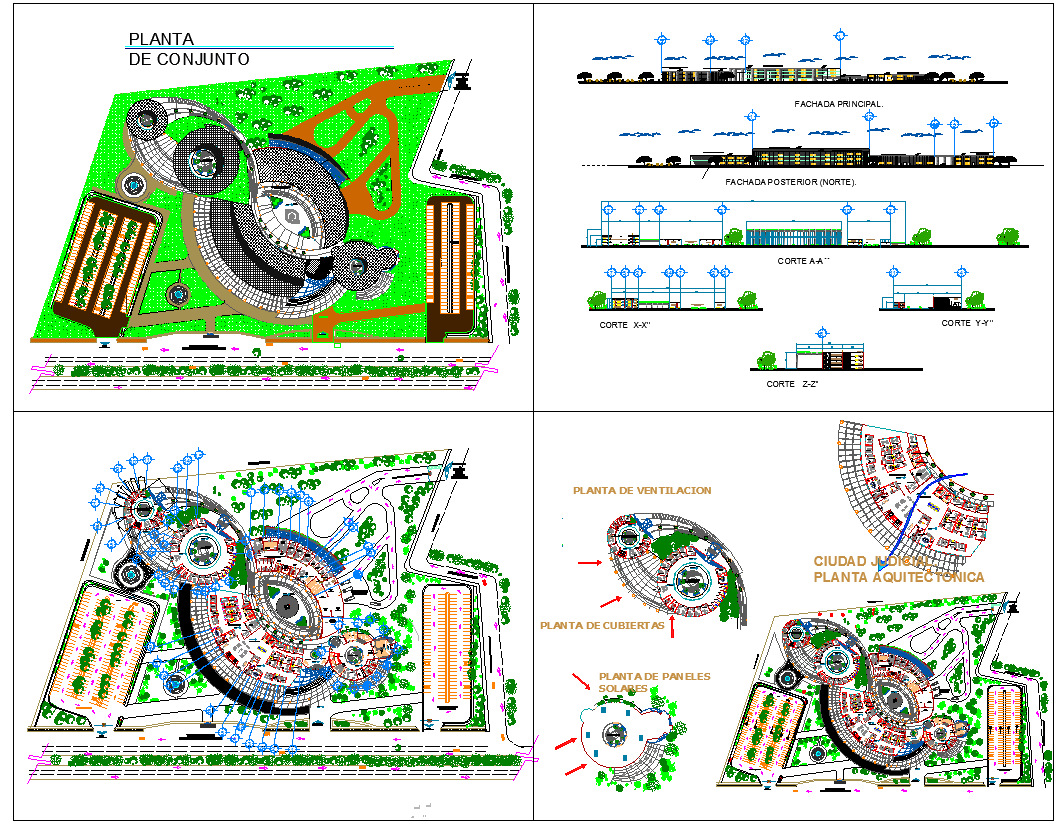Town plan view detail dwg file
Description
Town plan view detail dwg file, Town plan view detail and design plan layout detail, solar panel and working, specification, judicial city plan, elevation and section view detail, landscape view etc
Uploaded by:
