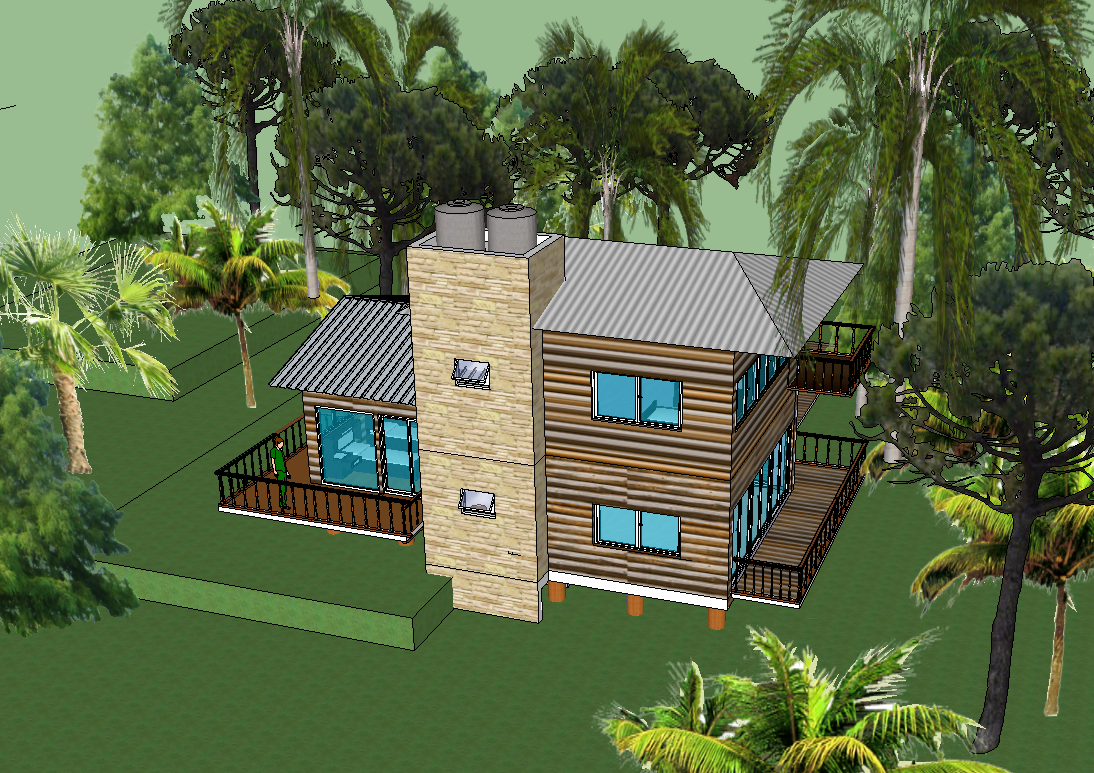3D Wooden House Design Model for Eco Friendly Living the Style
Description
Discover a stunning 3D wooden house design model that embodies the essence of sustainable and eco-friendly architecture. This design focuses on using natural materials, energy-efficient layouts, and environmentally conscious construction techniques. Perfect for architects, designers, and homeowners, it showcases how modern aesthetics can harmonize with nature. The wooden structure ensures durability, thermal comfort, and visual warmth, offering an ideal model for sustainable residential projects.
This CAD file includes comprehensive 2D architectural drawings such as detailed floor plans, elevations, and construction symbols for professional use. It is compatible with AutoCAD, Revit, SketchUp, and 3ds Max, allowing seamless integration into design workflows. These plans are valuable for architects and engineers developing sustainable housing projects with a modern touch. Download this high-quality CAD file now and subscribe to Cadbull for unlimited access to thousands of professional CAD and 3D architectural designs created for architects, engineers, and designers committed to sustainable building.

Uploaded by:
Wang
Fang
