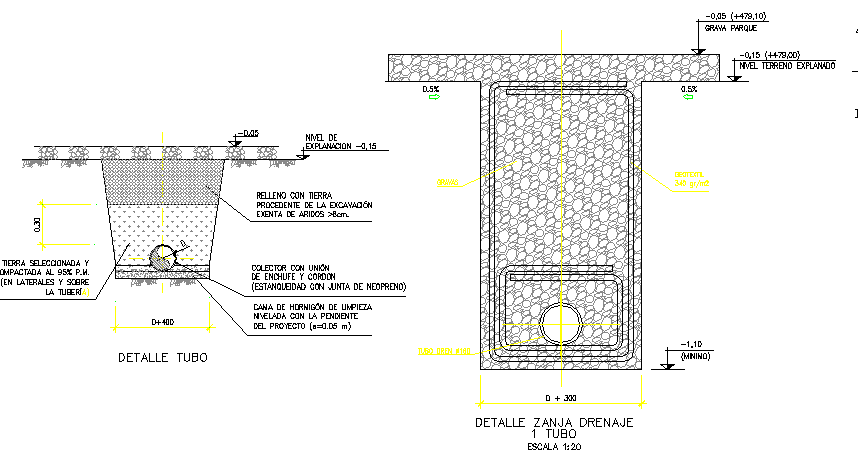Drainage trench architecture project details dwg file
Description
Drainage trench architecture project details dwg file.
Drainage trench architecture project details that includes a detailed view of filling with earth from the excavation exemption of aridos, collector with plug and cord union, explaned terrain level and much more of drainage details.
Uploaded by:

