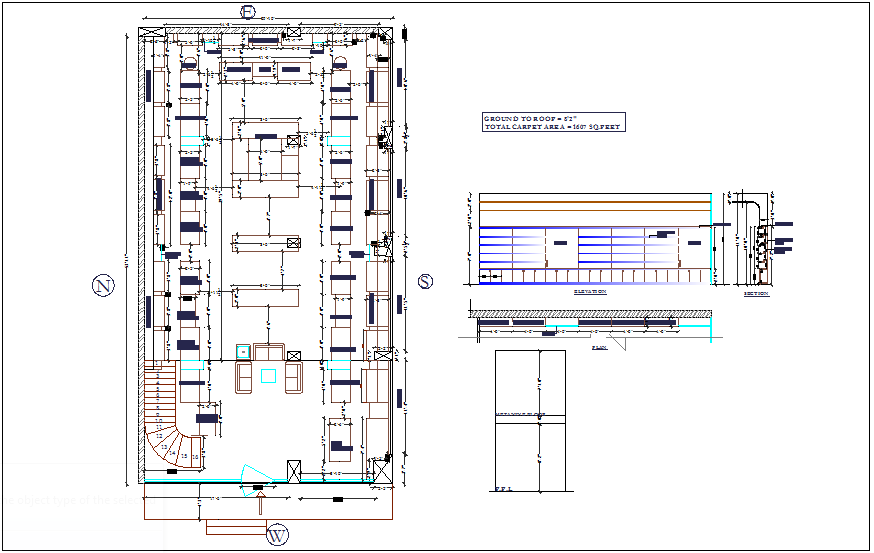Optical showroom plan and elevation dwg file
Description
Optical showroom plan and elevation dwg file in plan with view of wall and entry way,
cash counter,delivery counter,reception,telephone area and sun glass area view with
belt,perfume,gift,chocolate,watch and jewelry area view with necessary dimension and
elevation .
File Type:
DWG
File Size:
149 KB
Category::
Interior Design
Sub Category::
Showroom & Shop Interior
type:
Gold
Uploaded by:
